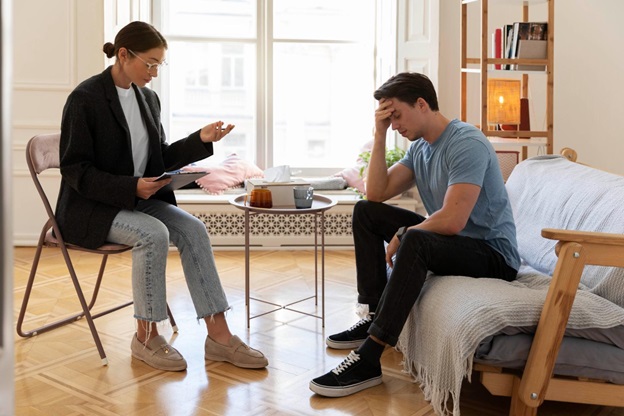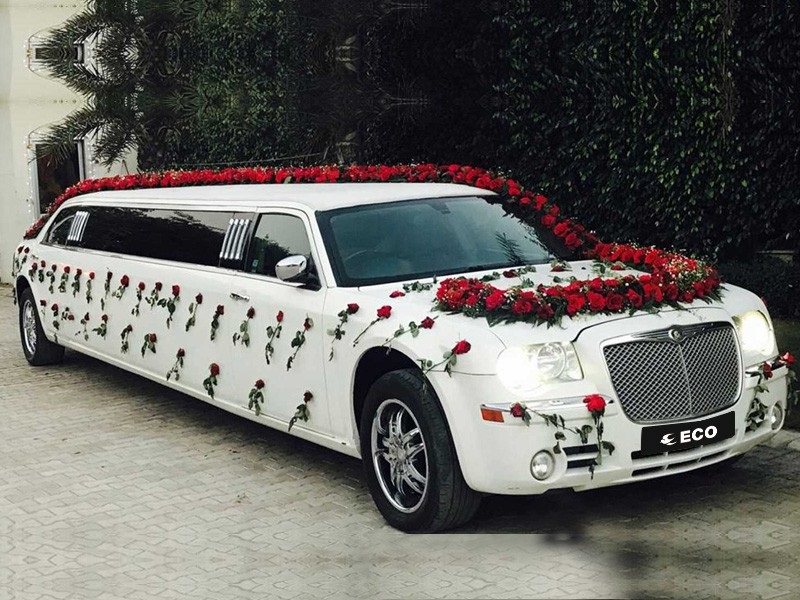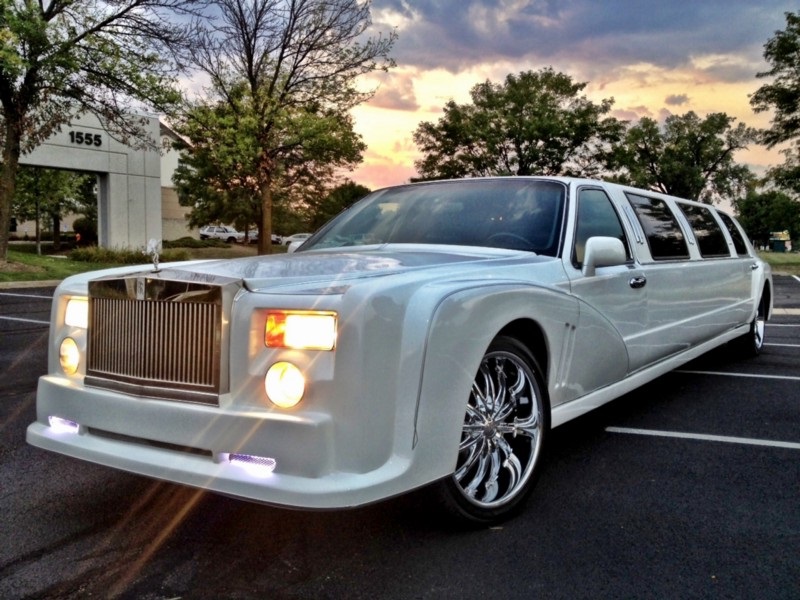4 Betawi Traditional Culture Acculturation Houses in Jakarta
Indonesia has a lot of traditional and cultural wealth. The embodiment of this custom and culture can be seen in the form of traditions, dances, musical instruments, as well as traditional houses. In Indonesia, each region has its own traditional house, and Betawi tribe is just no exception. Besides having music and special food, the tribe that inhabits the Jakarta area also has its own traditional house.
The word Betawi itself comes from the word Batavia. This is the name or designation for the city of Jakarta in ancient times. Betawi is one of the tribes in Indonesia. This ethnicity emerged when the population census was conducted in 1930 during the Dutch colonial period.
Betawi is an enthic group of Indonesian who live or inhabit the special region of Jakarta. In fact, the origin of the Betawi ethnicity is a combination of various ethnic groups throughout Indonesia, such as the Sundanese, Javanese, Balinese, Makassarese, which the Dutch government originally imported.
This inter-tribal marriage became the forerunner to the emergence of the Betawi people who eventually inhabited Jakarta. Meanwhile, the typical Betawi house itself results from cultural acculturation from residents who have lived in the Jakarta area. Its cultural influence comes from local and foreign cultures.
Types of Betawi Traditional Houses
This traditional house has four types. Here is the explanation.
- Kebaya House
The traditional kebaya house has a roof made of clay tile, but there is also a roof made of woven Kirai or atep leaves. When viewed from the side, the roof of this house looks like a folded saddle or a kebaya fold.
Another variation of the roof of this house is shaped like a horse’s saddle but the water runoff is on the side. Usually, for the roof terrace part of the saddle, but the structure is more sloping.
As for the walls, they are made of jackfruit or gowok wood painted with bright paint colors, such as green or yellow. The kebaya house has a door with a size large enough and is given a ventilation hole so that the air circulation inside is good.
Meanwhile, for the foundation of the house using a stone structure and given bricks to be the basis for the walls. The traditional kebaya house has several philosophical meanings.
For example, the traditional kebaya house has a large terrace equipped with a table and chairs. This is a symbol that the Betawi people are always open and appreciate the guests who come.
The spacious terrace also illustrates the friendliness, family nature, and enthusiasm always to maintain harmony with family and neighbors. Betawi families tended to live close together in the past, so the terrace also served as an area to gather in their spare time.
Although it has a fairly wide terrace, this kebaya house also has a fence surrounding the house. This can be interpreted that the openness of the Betawi people also has limits, so they can distinguish between what is good and what is not based on religious values.
Each room in the kebaya house has different functions and uses. Here’s an example:
Paseban is a room that functions as a place to receive guests who stay overnight. This room is also used as a place of worship when no guests are sleeping at home.
The terrace is a spacious room right before the entrance and is equipped with a table and chairs to relax with family or receive guests. The terrace floor is known as “gejogan” and is always cleaned to honor guests. In the past, the terrace was equipped with bale-bale made of bamboo known as “tapang,” which served as a place to relax.
The bedroom is a place to rest. Usually the kebaya house has four bedrooms. The largest bedroom is for the homeowners.
Pangkeng is a room used to relax with family at night so that the relationship between family members is getting closer and warmer.
Srondoyan is a room that is generally referred to as the kitchen. Its position is located at the back and is generally used as a dining room.
- Stilt House (Rumah Panggung)
Usually the Betawi people who inhabit the coast, for example fishermen, make houses on stilts. The building of this house is shaped like a house on stilts which has many high supporting wooden poles underneath. This house is designed to avoid waves and high seas.
House supports are made using wooden or bamboo poles with a height of about 1 – 1.5 meters from the ground. The number of poles used is adjusted to the size of the building.
The house on stilts is also equipped with balaksuji — stairs used to go up to the house. The meaning of balaksuji is as a barrier to the entry of disaster into the house. Balaksuji also functions as a medium for self-purification before residents or guests enter the house.
Meanwhile the base of the house floor is made of bamboo, which is lined up. The walls of the house are made of wooden boards arranged in a row without distance. While the ceiling of the house is made of woven bamboo and red tile is used as the roof.
The door of the house is installed slightly to the left or right side to avoid gusts of wind so that it does not directly enter all rooms. Another goal is so that the bed and kitchen are not immediately visible to others.
- Joglo House
The shape of the joglo house of Betawi traditional house, is almost the same as the joglo house that belongs to traditional Javanese house, especially the roof part. The difference between the two is that there are no pillars or supports like joglo houses in Yogyakarta or Central Java.
The Betawi joglo house does not use supports but uses an ordinary horse structure. The traditional house has a square shape and is divided into three rooms: the front, middle, and back rooms. Generally, those who have houses like this are nobles or priyayi.
The front porch or front room is commonly used as a place to receive guests. While the living room is used for gathering with family and dining room and bedroom. While the back room is used as a kitchen and bathroom.
- Gudang House (Rumah Gudang)
Betawi traditional houses have special rules that allow residents to build houses in inland and coastal areas. The Gudang house, which became the Betawi traditional house, is one of the houses built in the interior area.
Usually this traditional Gudang house has an elongated rectangular shape. The structure of this Betawi traditional house has a saddle-shaped roof and is decorated with shields and jurais. In addition, the roof structure of the traditional Gudang house is in the form of an easel structure.
This traditional Betawi house has two parts of the house that have their respective functions. The front functioned as a place to receive guests, while the middle functioned as a kitchen and bedroom.
Different from other Betawi traditional houses, this type of house does not have a back because the room at the back is connected to the middle room.

Well, that’s the history of Betawi houses with their types. It turns out that the Betawi traditional house has influences from several other tribes in Indonesia, such as Sundanese and Javanese, as well as from abroad, for example Arabic and Chinese. Planning to visit Jakarta soon? Find out more about Jakarta and Indonesia by visiting Wonderful Indonesia.



















